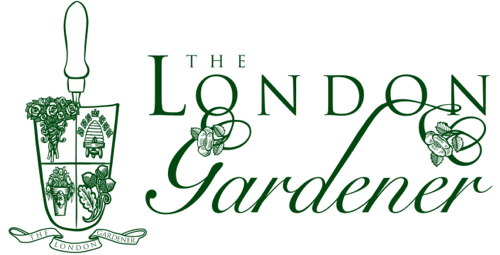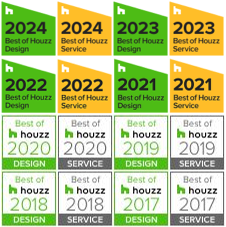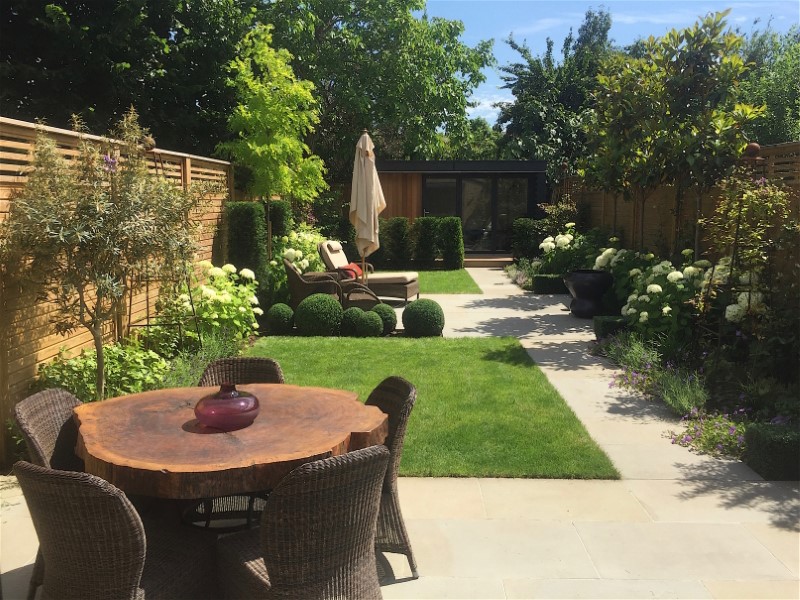
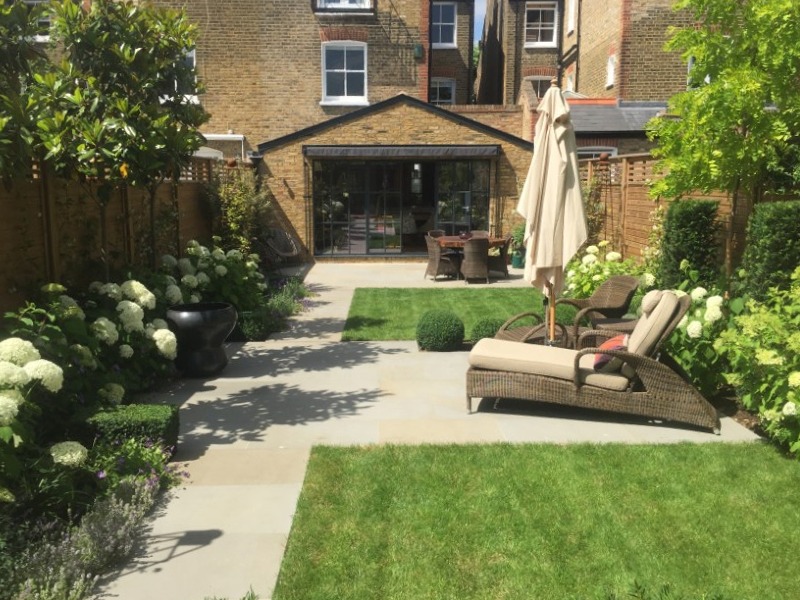
![The London Gardener IMG_4983[1] copy](http://www.thelondongardener.co.uk/wp-content/uploads/2019/02/The-London-Gardener-IMG_49831-copy-1.jpg)
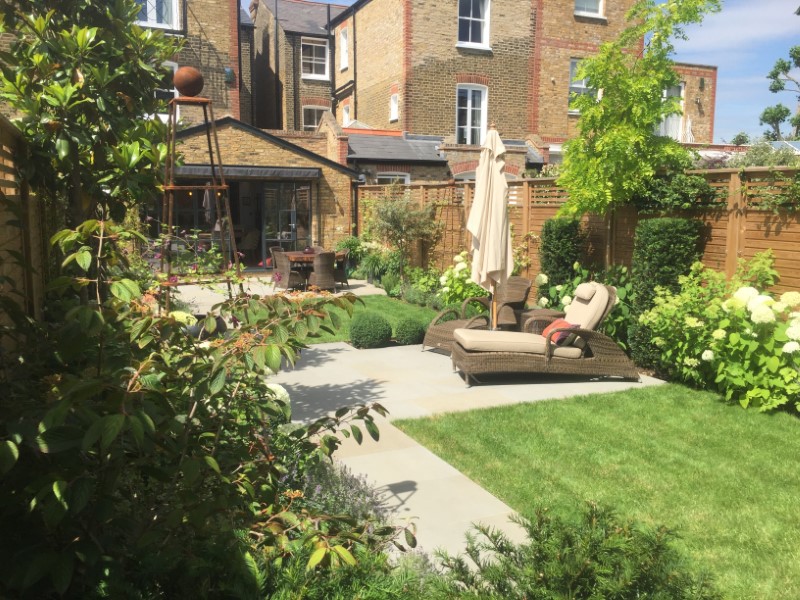
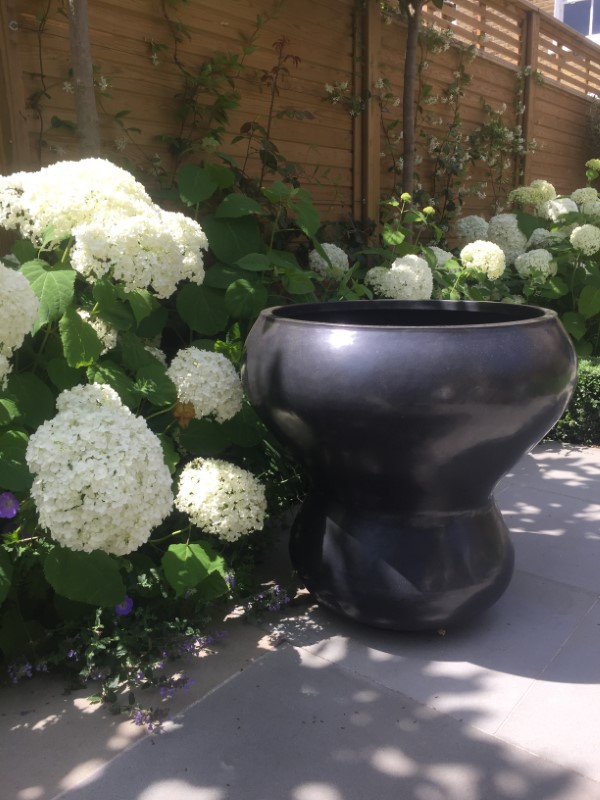
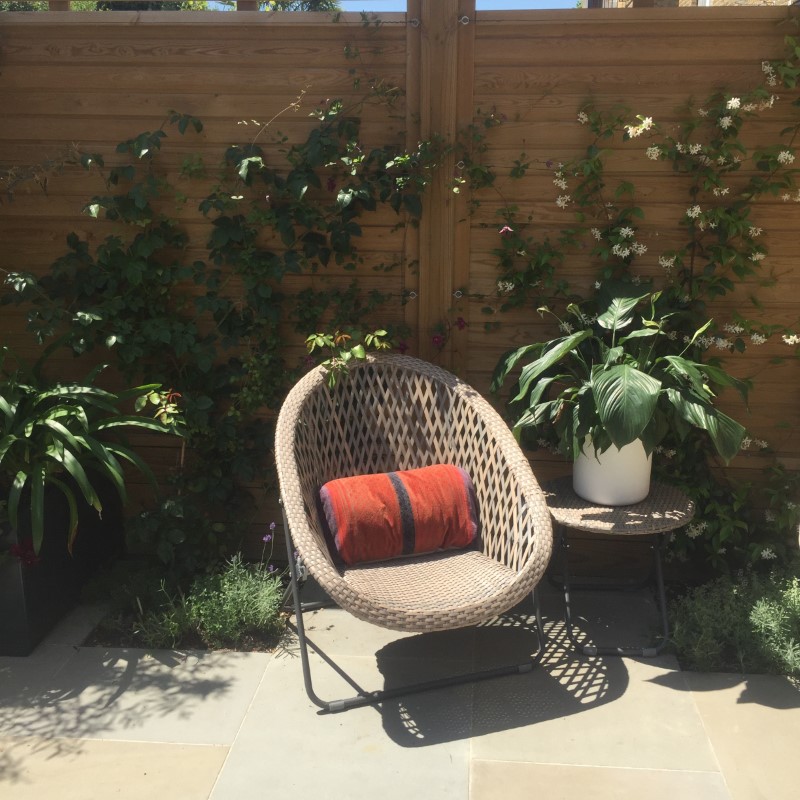
We were asked to design the front and rear garden of an existing client, who had moved to a lovely house in Barnes. The design needed to be clean and simple, with enough space to use a wheelchair down the path and have a discrete and contemporary treatment room, with space to entertain, lie out in the sun, and storage.
We designed a contemporary space using Forest Sandstone paving and raised composite wood decking around the treatment room which was designed by Pod. As the garden was south-facing shade was provided with trees which gave height to the space and linked with the views outside the garden. Clipped evergreens were added for year-round structure and interest and then layers of flowering shrubs, grasses and perennials were planted for colour. Spring flowering bulbs were also planted which extended the seasonal interest. Herbs were planted close to the kitchen for ease of use. An irrigation system was installed for automatic watering of the planted borders and lawn.
